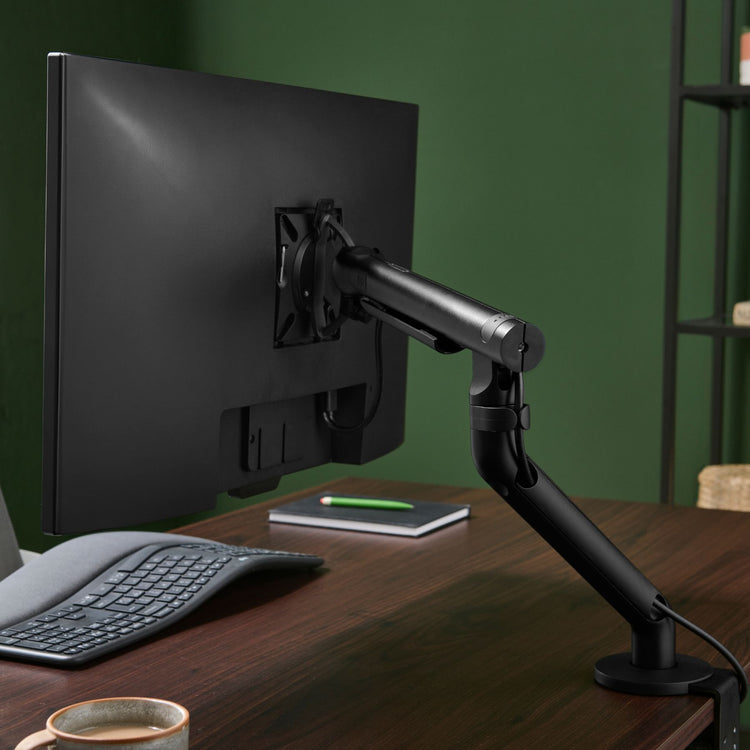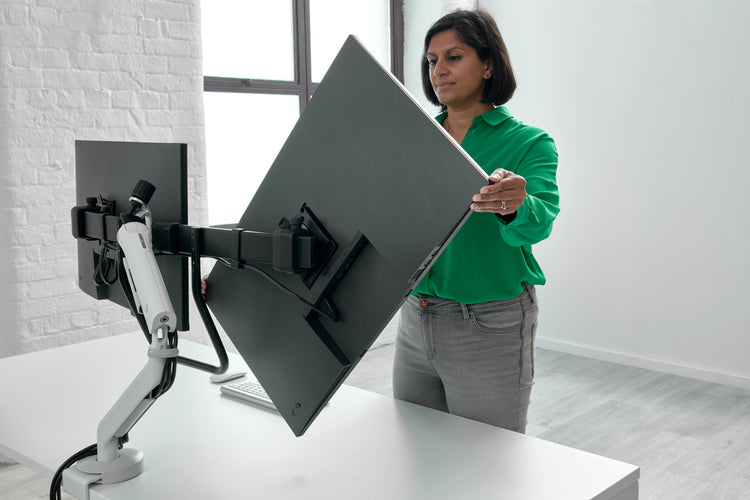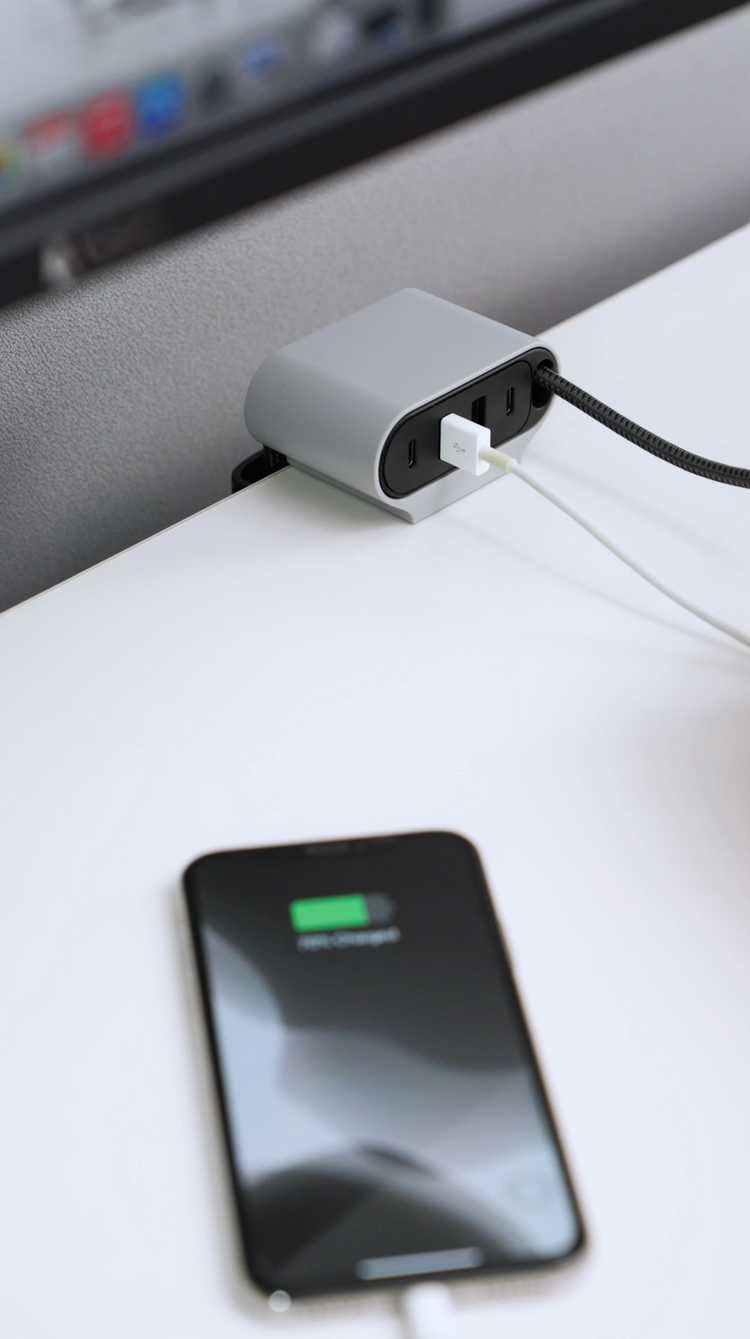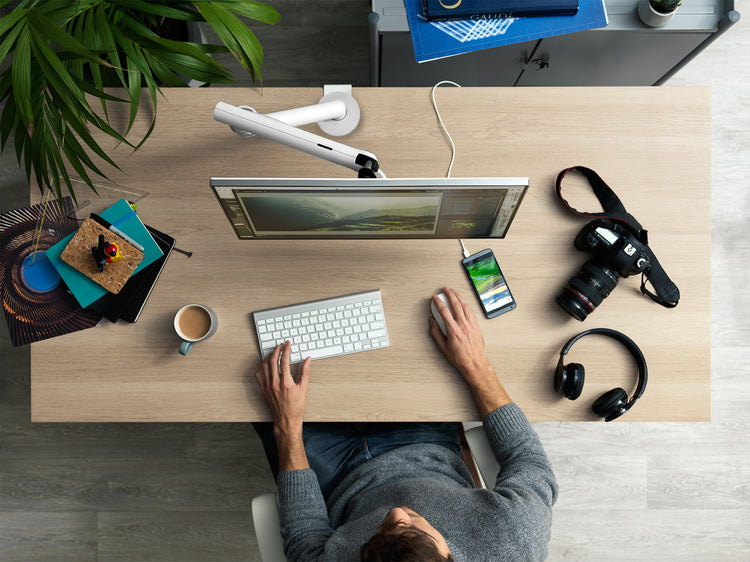Hoare Lea - Flo
June 7, 2019
Hoare Lea is an international firm of mechanical, electrical and public health consulting engineers whose client-focused and design-led service is underpinned by their commitment to excellence and their passion for innovative sustainable design.
The Bristol office had been in their previous premises for over 25 years. During that time, the number of staff had grown from around 80 to over 180 people.

So a new space was needed, as Justin Spencer, Partner explains: “Apart from needing more space to accommodate our growing work force, we wanted to offer our staff improved facilities, such as a proper café and provision for cyclists and runners. We also wanted to offer more diverse ways of working, including a wider range of meeting and breakout spaces. It was hoped that the Bristol office would become a ‘destination office’ for Hoare Lea staff and clients, as well as prospective employees.”

Once new premises were secured in the city’s Aztec West business park, the team at Hoare Lea worked with architect and design firm AWW to create a work place which would reflect the company’s vision and values. “As an environmental engineering practice we’re not afraid to innovate” comments Justin, “and the space we’ve created not only reflects that, but it also enables more creative thinking.”

The new office has a mixture of spaces to support different types of activity. Fixed height desks have been combined with standing height tables to offer variety in the office landscape. Justin says “Having the standing height tables has made people more flexible – they enjoy having somewhere to collaborate, away from their desk which has improved team working, and cross-fertilisation between different parts of the business.”

This has been further encouraged by the use of a range of soft seating products to create numerous break-out spaces for informal meetings and discussions, as well as smaller ‘meeting pods’ for private calls and conversations. “The whole space feels more collaborative” says Justin. “The café area has really helped to get people away from their desks for proper breaks and they are socialising with colleagues they might not normally work with at any point.” The combination of large tables with colourful chairs make the space feel welcoming.







